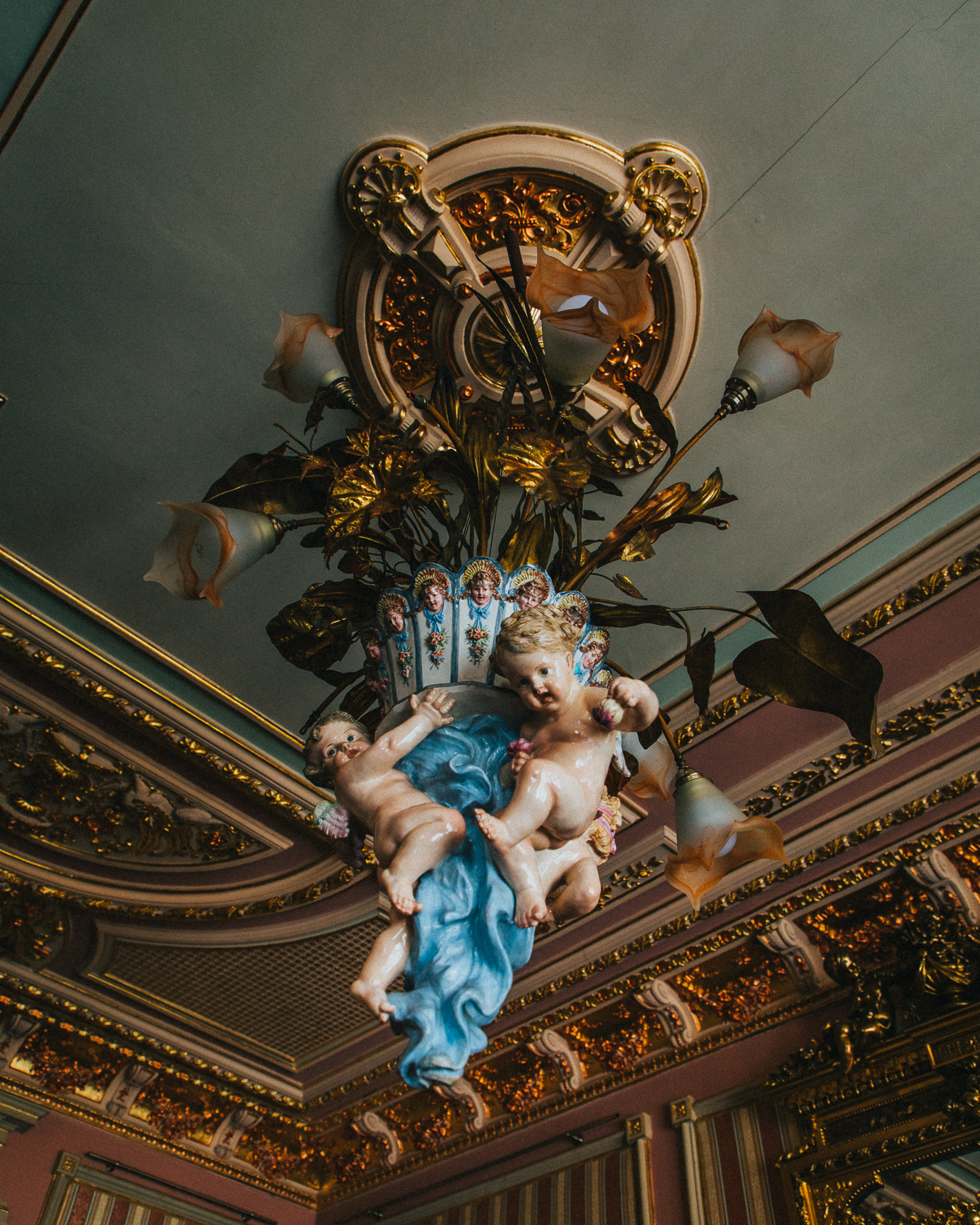
28 Oct The Dietel Palace- a forgotten piece of history
One of the most impressive buildings in Sosnowiec and Zagłębie, the 19th-century former Dietl Palace, after several years of conservation and renovation, regained its former splendor, lost in the dark, post-war years.
Henryk Dietel (1838-1911), the co-founder of the plant in Werdau, from a Saxon family of industrialists, arrived at the Tsar’s invitation to Sosnowiec during the Russian partition in June 1878, where he set up a worsted wool mill in the transferred areas. Simultaneously with the construction of his plants, he began building a family house. In the mid-1880s, a small residential house was rebuilt into a one-story building with an oblong plan and a neo-Renaissance body of the palace was added.
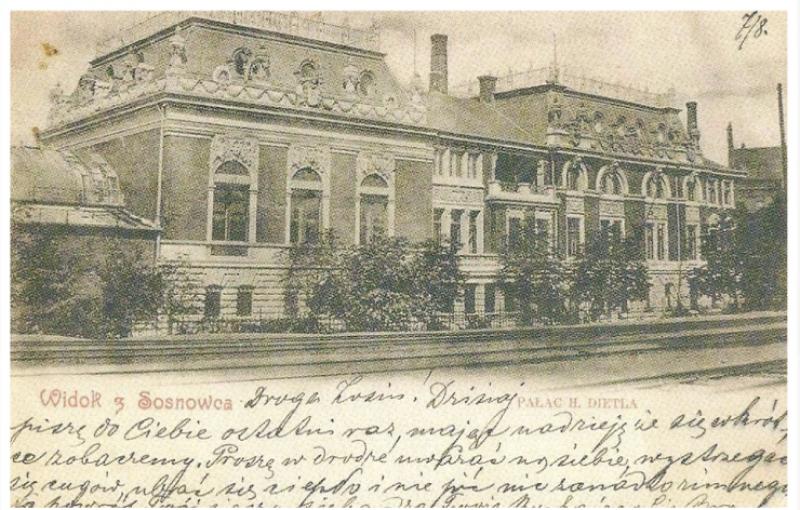
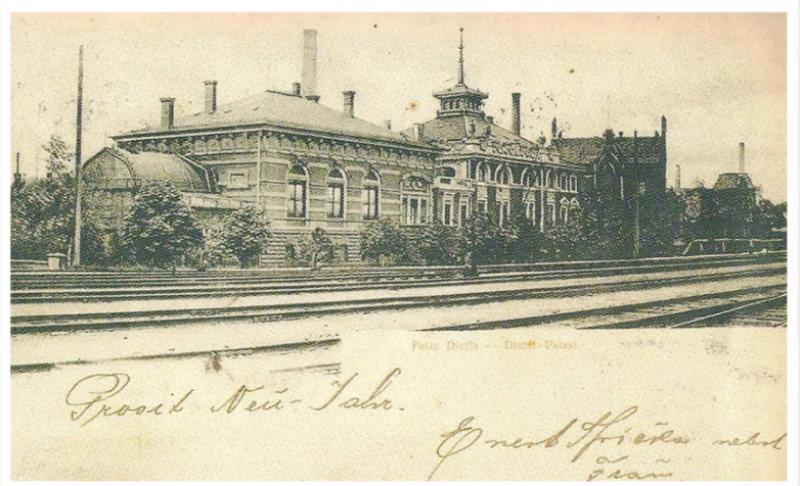
The first plans for the building in the 1880s were signed by Waligórski. The final design was made in 1890. Around 1900, with the works completed along with the palace, was established to establish a walled park with an orangery and architectural applications. The interview mentioned the patronage team, along with the park, the buildings of the former factory, the workers’ housing estate, as well as the Evangelical church. It was the residence of the Dietels until 1945. After 1945 it was occupied by the Soviet NKVD headquarters that was in command of the city. It was partially destroyed by them in this period. Until 1997, it was a residence of the Music Academy. In 1997, it was sold to a private owner who started renovation works in this destroyed wonder.
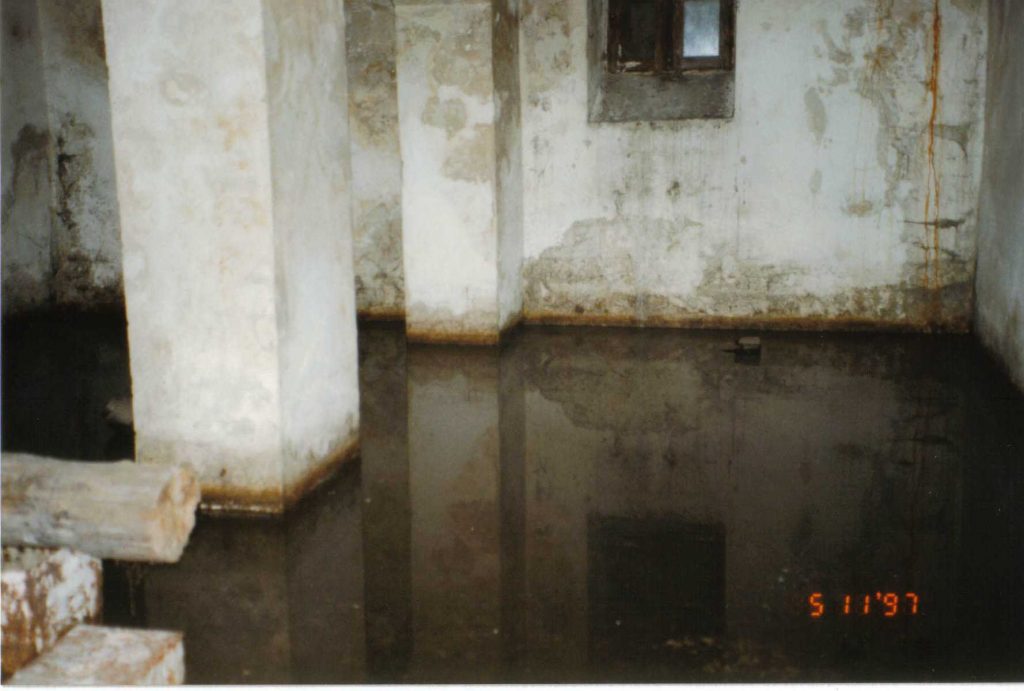
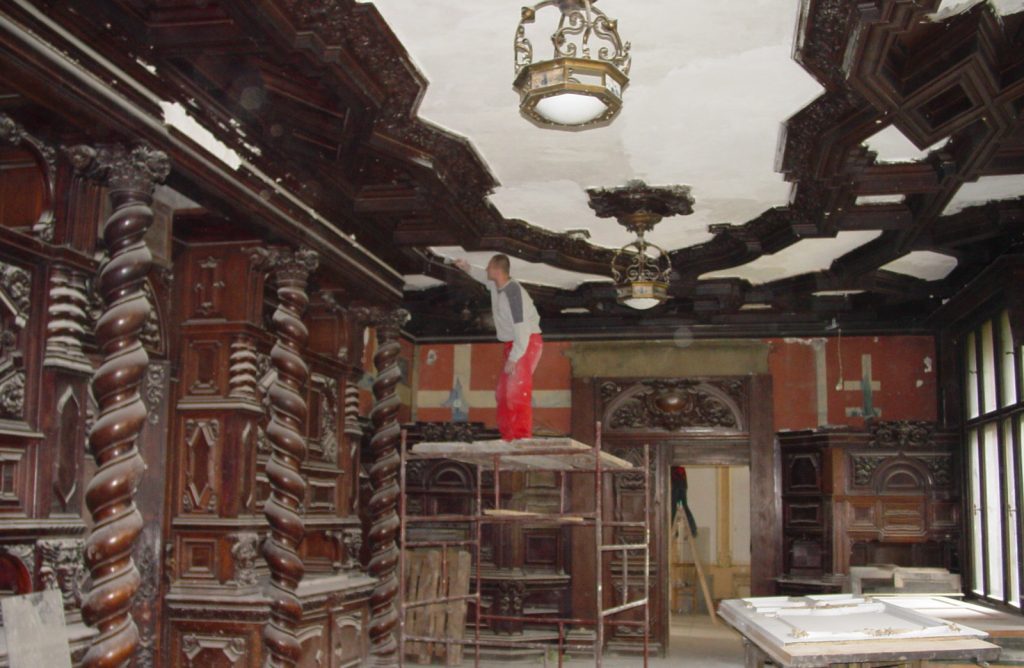
The palace consists of two parts: the narrower northern part and the wider one from the south. The facades are made of brick, with details of plaster and artificial stone. The building is covered with mansard roofs.
The interiors of the palace have retained some of the original equipment and decorations, which makes the building a particularly valuable monument of history. Representative rooms are located on the first floor.
Ballroom
The two-storey ballroom is in the style of Louis XV. The walls are decorated with mirrors and stucco. There is a small balcony in the western wall.
Neo-baroque dining room.
This room, the second largest in the palace, is also known as the Dutch room or the credence room [3]. The dining room has an oak paneling with integrated sideboards. The panels with decorations referring to Dutch painting from Delft are an additional ornament.
Neo-Romanesque pipe room
Decorated with paneling with plant and animal motifs, with integrated cabinets and a seat. Two stained glass windows constitute an additional decoration of the room.
Art Nouveau cabinet
The room is connected to the dining room through a massive sliding door. The ceiling is decorated with stucco decorations.
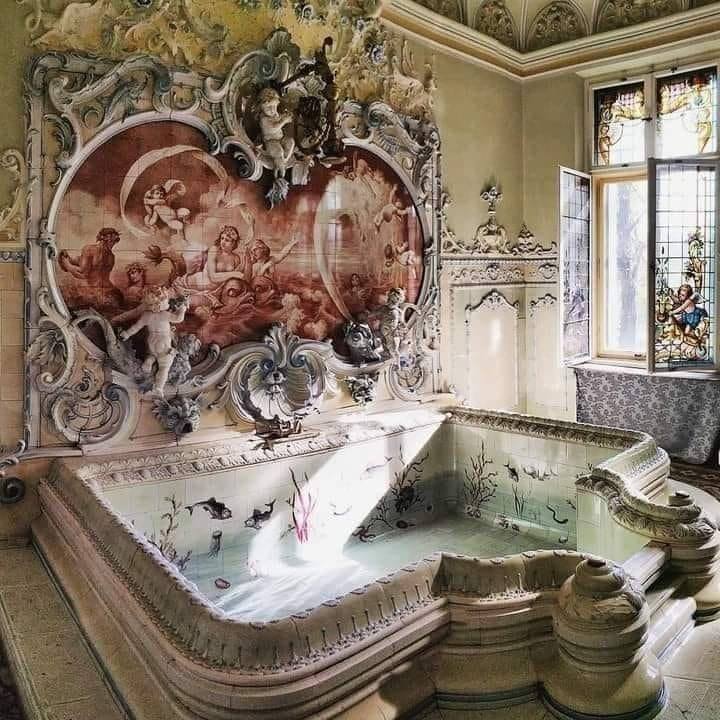
Bathroom
The rich bathroom equipment has remained almost unchanged. It is the only bathroom like this in Europe.
In the center there is a large bathtub (3.6×3.0 m) in the Roman style, the so-called impluvium, recessed into the floor, with richly finished edges in the shells. Exotic fish are painted on the walls of the bathtub, , followed by the mythological scene placed above the bathtub. Conservator Ryszard Szymonowicz, while carrying out the restoration works of the bathroom, this scene depicts Amphitrite, according to the Greek mythology- Nereid, personification of a rough sea, presented next to her husband Poseidon. Amphitrite is depicted on the backs of two dolphins, followed by a nereid pointing to eros playing in the fountain. The picture is completed with three nereids and triton holding a conch. This scene is painted in sepia onto ceramic tiles. Above the mythological scene there is a plaster cartouche with a rocaille frame, a shield filled with regency net, and a pigeon nest at the top. The ceiling is in the type of entablature vault with an arcaded frieze enlivened with floral decorations. The interior of the bathroom is lined with a height of 1.7 m with two-color tiles. The lamellas of the tiles are divided by panels. The paneling strip is closed with a frieze with conch motifs and topped with a plaster decoration with symmetrically arranged vases. In the corner of the bathroom there is a ceramic screen imitating a gazebo with a toilet in it. The screen and doorframe are topped with rich ceramic gables. The windows are filled with stained glass with putti motifs by Kahler und Weber in Riga. On the opposite side of the pool is a crystal mirror with richly carved frames. The decor is completed by a terracotta floor.
This exclusive palace bathroom was used in many films and art projects, with the most recent being a surreal piece by Lech Majewski with John Malcovich called Valley of the Gods
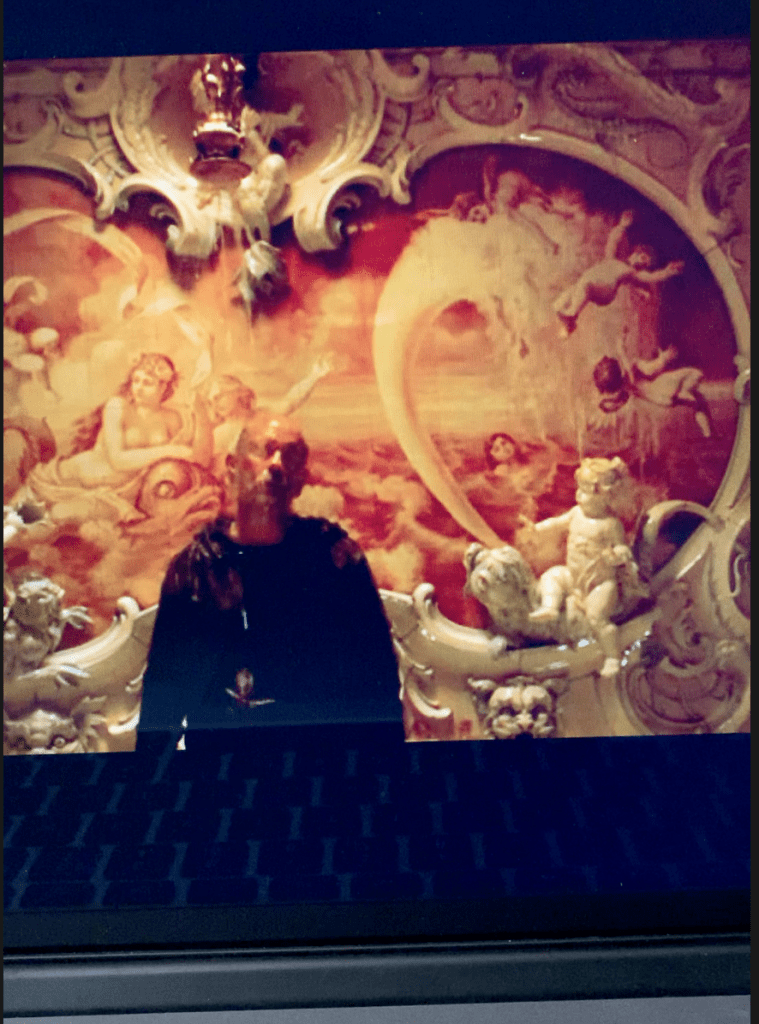

Penelope Tabitha Vinson
Posted at 18:51h, 23 NovemberThe pictures are beautiful. Your literature is well written.